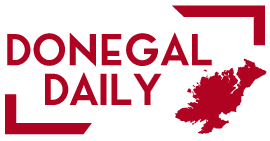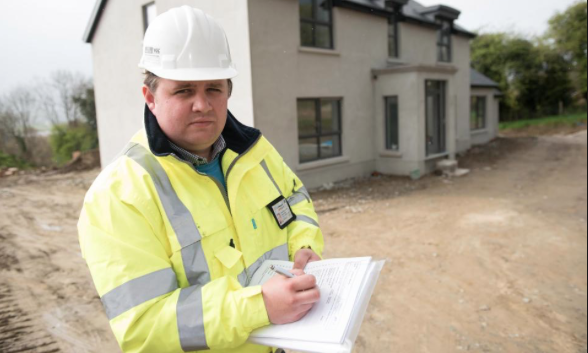Are you an architect, engineer, building design professional or designer builder, who works on designs of buildings or structures which are not private residential dwellings but are intended to be used as a workplace? Do you have control over or input into technical design?
Information for people who commission the design of buildings or structures to be used as workplaces
The law states designers need to address health & safety issues when they are designing workplaces and that buildings/structures must be safe for the purpose for which they are designed. Although designers hold the duty, information and help is needed from the person who commissions the building or structure – either the developer intending to sell or lease it, or the employer when it is completed. Either way, the person commissioning the work can help workplace hazards at the design stage, ultimately making workplaces safer.
Designing for Safety
Designers can make decisions that significantly reduce the risks to health and safety during the construction stage and during subsequent use and maintenance. Therefore, they are a key contributor to construction health and safety.
As a designer you can directly influence safety. Designers must take account of the General Principles of Prevention when preparing designs. The Principles of Prevention present a hierarchy of risk elimination and reduction.
The General Principles of Prevention are set out in descending order of preference:
- Avoid risks.
- Evaluate unavoidable risks.
- Combat risks at source.
- Adapt work to the individual, especially the design of places of work
- Adapt the place of work to technical progress.
- Replace dangerous articles, substances, or systems of work by non-dangerous or less dangerous articles, substances, or systems
- Use collective protective measures over individual measures
- Develop an adequate prevention policy
- Provide appropriate training and instruction to employees.
Well-proven/known ways of reducing risk in the design phase include:
Choosing the position and design of structures to avoid or minimise risks from known site hazards, some of these site hazards include –
- Buried services, including gas pipelines, overhead and underground power lines
- Traffic movements to, from, around, and adjacent to the worksite
- Contaminated ground
- Specify/permit the use of materials known to be less hazardous, e.g. low solvent adhesives and water-based paints
- Avoid processes that create hazardous fumes, vapours, dust, noise or vibration, including disturbance of existing asbestos, cutting chases in brickwork and concrete, unnecessary breaking down cast in-situ piles to level or scabbling concrete
- Specify the use of easy to handle materials
- Design block paved areas to enable mechanical handling and laying of units
- Create access areas to accommodate work-at-height equipment.
Good Design Practice Put into Action
There are many examples of good design practice, please see example below:
Minimising working adjacent to high-speed traffic:
A steel footbridge is to be erected over a busy roadway. A single span was practicable and was chosen to reduce dangers to road vehicles. A lightweight design was utilised that enabled the bridge to be lifted into place during a single road closure held on a weekend night. There was minimal need for temporary works. The connections and lifting points were designed to allow fast pre-assembly.
Risk Assessment
As a designer you must:
•Identify hazards arising from your design
•Assess how serious the risk is
•Decide what you need to do to eliminate/reduce these risks
A good designer should have a system in place to document how they have eliminated or reduced potential risks during the design process and how they have communicated necessary information on any remaining risks to the Project Supervisor Design Process.
Competency for the work
Clients and others hiring designers must satisfied that each designer appointed has adequate training, knowledge, experience, and adequate resources for the work to be performed.
Each designer should ask themselves: “Am I competent in relation to the health and safety issues on this project?”
If you are unsure about the answer, you should take further steps to become a competent designer.
When searching for a designer, clients will make reasonable enquires to check that the designer will be able to fulfil their responsibilities as a designer. These enquiries may include:
•Membership of a relevant professional body
•Knowledge of design and construction, particularly in relation to the nature of the project
•Safety and health qualifications and training
•Safety and health experience on similar projects
•Experience of working with other designers
•Experience of preparing information for Safety and Health Plans
•Knowledge of preparing information for a Safety File
•Sufficient staff with qualifications, training, experience
•Regulatory compliance; convictions, enforcement notices
•Evidence of a functioning Safety Management System, including:
1) Is the safety Statement up to date?
2) Are personnel identified with responsibility for safety and health for each project?
3) Is there evidence of monitoring and corrective actions (learning from past experience)?
For all your training requirements find further information on our website www.donaghysafetytraining.ie or find us on our facebook page at Donaghy Safety Training Ltd.








